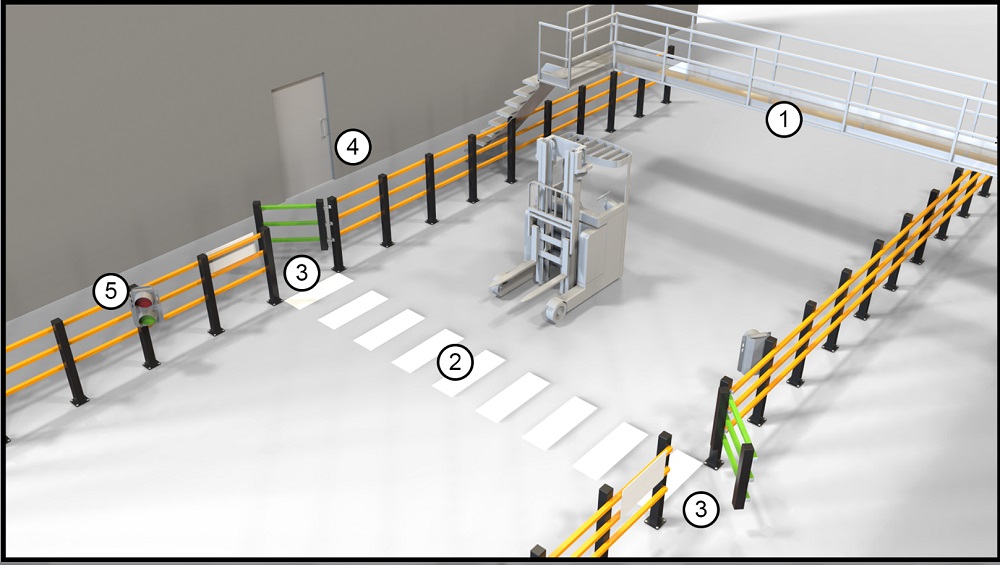DID YOU KNOW? How do You Manage Crossing Points in a Facility?
8 Aug 2016
Wherever pedestrians and workplace traffic combine, there is the potential for accidents and injury.
The safe flow of personnel and vehicles around the workplace depends on keeping people segregated from traffic in all possible circumstances. But in some facility layouts, complete segregation is impossible. Where this occurs, managed crossing points should be created.
Key: 1. Overhead walkway 2.Marked crossing point 3.Pull gates at the crossing point to create a pause effect 4. Entrance doorway where the crossing point is off set to create a pause effect 5. Traffic light system to manage vehicle and pedestrian flow
Crossing points are pedestrian access areas that intersect with zones of vehicle activity. These areas are dangerous and must be properly managed in order to avoid accidents – but how?
Today, health and safety best practice can be built-in to new facilities at the architectural stage. This includes the elimination of crossing points – or at least, the reduction of crossing points to a minimum. But most older facilities were not always created with safety in mind. Older workplaces may still need to adapt to the modern demands of health and safety. This means a reassessment of pedestrian and traffic flow and, potentially, organising a new, safer layout.
There are three questions for managers to examine in regard to crossing points:
If it is established that some crossing points must remain in a facility, they should be in the safest possible locations and properly managed.
A safe location will be in a clear, well-lit area, with good visibility in all directions and never directly opposite a doorway.
Off-setting the crossing point access away from doorways reduces the risk of pedestrians walking straight out into a vehicle zone. Using safety barriers opposite doorways to guide pedestrians to the off-set crossing zone will eliminate this risk completely.
Safety barriers should always be used to offer segregation between personnel and equipment, regardless of crossing points. But where crossing points are required, inward-opening swing gates should be implemented into safety barrier runs at the crossing points. An inward-opening gate creates a pause in the stride pattern of the pedestrian, giving them time to consider their safe movement and assess their options before entering the vehicle zone.
The visibility of crossing points is critical. Floor markings, tall bollards or signage will assist drivers with the awareness and visibility of the crossing points. Possibly, a traffic light system could be implemented to better control the flow of pedestrians and traffic.
One other option worth considering is the use of overhead walkways. While not always viable, raised walkways retain complete segregation of pedestrians from vehicles. Segregation is always preferable to a crossing point, no matter how well-managed.
During one layout assessment of a facility in France, safety barrier expert A-SAFE managed to reduce crossing points from over fifty to just one. Evidence that through simply re-examining and redesigning an existing layout huge safety improvements can be made.
Injuries in the workplace cost UK companies alone £4.9bn per year. By reducing crossing points to a minimum and then managing the ones that remain, companies make huge strides towards a safer, more organised workplace.
A-Safe (UK) Ltd.
Website
T: 01422 344402
Habergham Works
Ainleys Industrial Estate
Elland
HX5 9JP
Halifax, West Yorkshire
United Kingdom
List your business for free
Create a business listing on the SHP directory
Advertise with us
Download our media pack, and find out how we can meet your needs with a range of pricing options.


